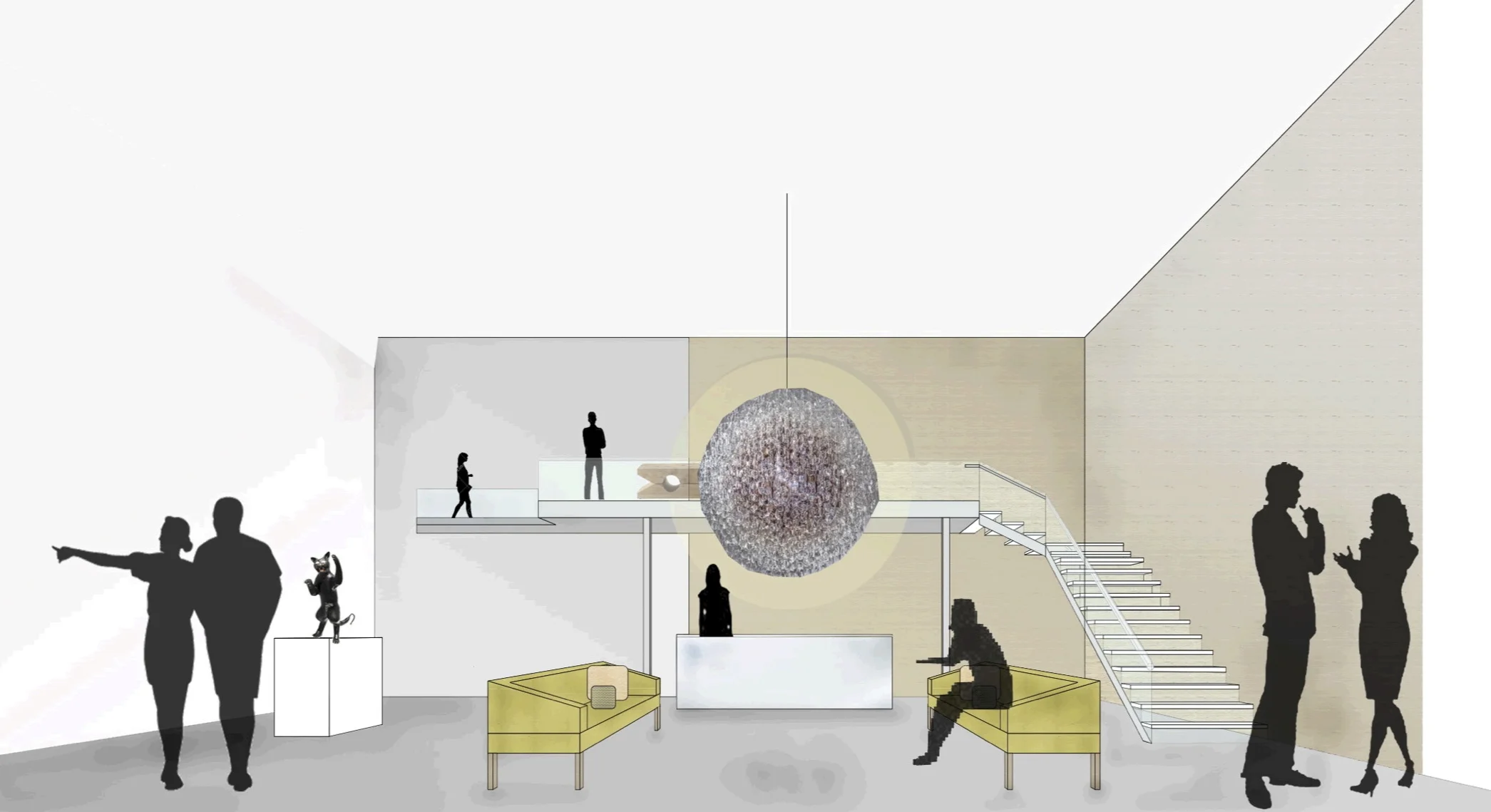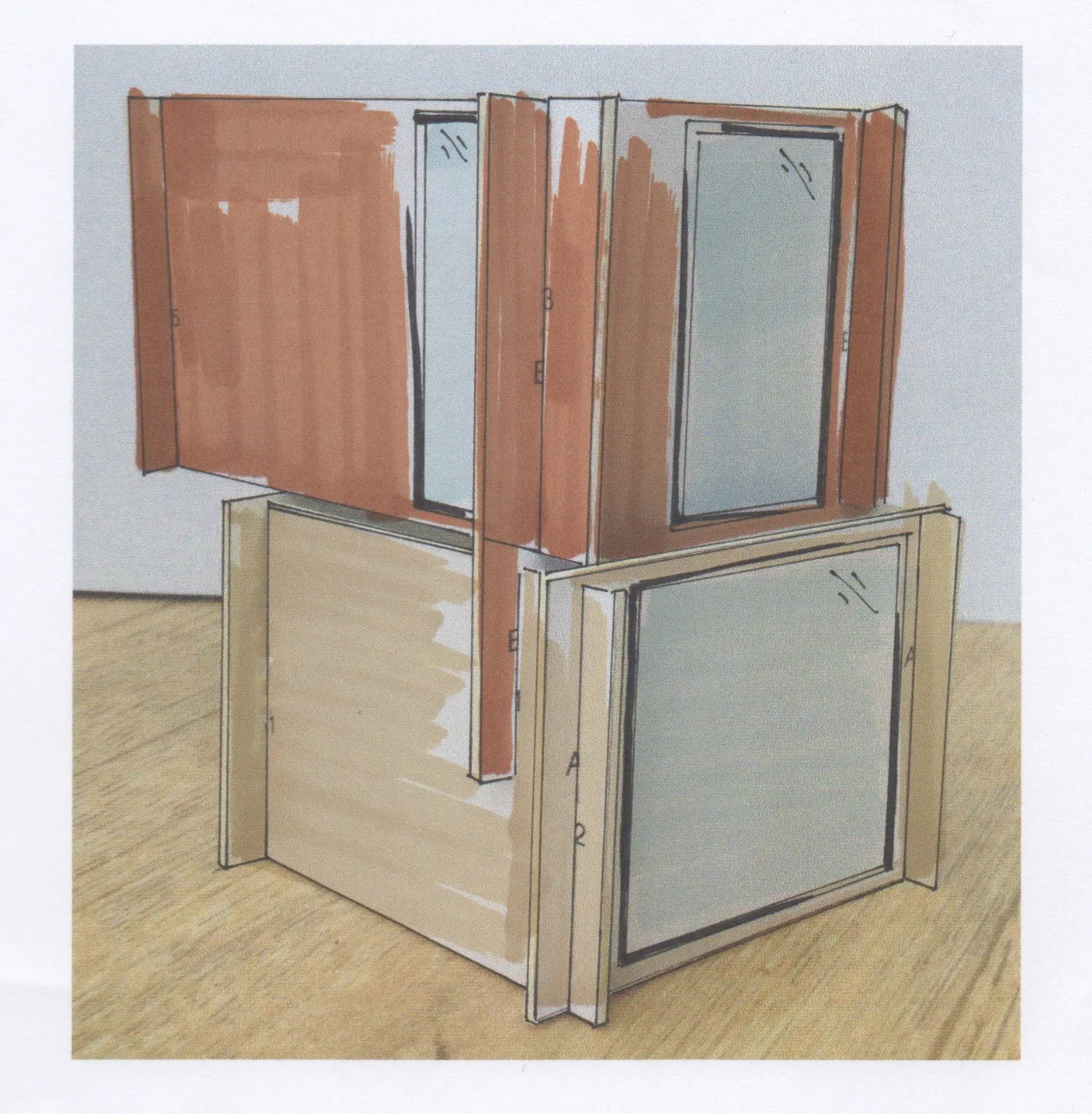
3D Visual of the Gallery Lobby Area

Conceptual Concept
This concept was used to inform the design of the space

Live/ Work Unit Development Model and Sketch
A photograph of this model was sketched over to get an idea of how the Live/ Work units would look

Live/ Work Unit Development Sketch

Kitchen Development Sketch

Ground Floor Plan

Mezzanine Floor Plan

Section A
Section A slices through an accessible artist's studio area and bedroom. It also shows part of the gallery exhibition space

Section B
Section B gives an idea of the external appearance of the Live/ Work Units. They are clad with COR-TEN Steel and wood. This section also shows the artist's communal living area and the inside of a Live (bedroom) area

Section C
Section C gives another view of the artist's communal area and shows access to the artist's Live/ Work Units

Furniture and Accessories
Some examples of the furniture and lighting used in this project

Mezzanine Lighting Plan
A lighting plan, colour coded to show the different fittings and circuits













